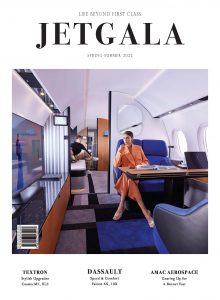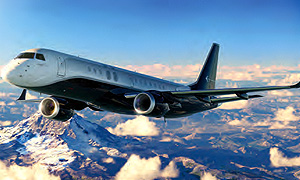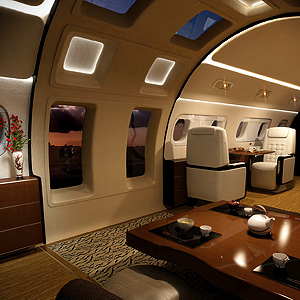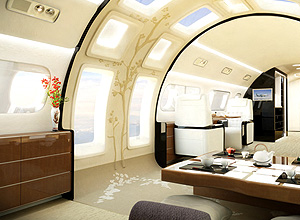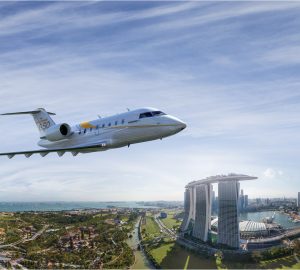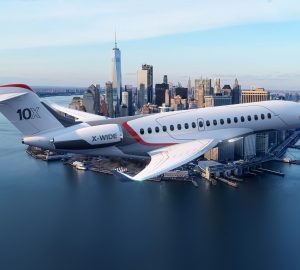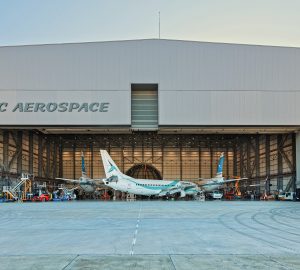Embraer Kyoto Airship — AIRSHIP ENTERPRISE
A revolutionary jet cabin with windows to the future
by Koh Chuin Ying
THOSE FLYING PRIVATE ARE PRIVY TO SERVICES COMMERCIAL FLYERS ONLY WISH THEY HAD. But the one thing both have to settle for are tiny porthole windows that offer little in terms of panoramic views and natural sunlight. Until now. The result of a unique collaboration between Jay Beever, Embraer’s VP of interior design, yacht designer Patrick Knowles, and Boat International, the Kyoto Airship cabin concept features windows the size of standard plane doors arcing around the fuselage. This design came about after Embraer imagined a hypothetical Japanese customer who would prefer to dine onboard, seated at a chabudei (Japanese short-legged table) — without having to look out small windows that make one feel like they are positioned too low. “In a typical business jet, sitting on the floor might feel like sitting in a bathtub, due to the height of the windows,” according to Embraer. “Therefore, the team came up with this design which brings the windows down to the floor.”
Plane windows are typically small because they affect the airframe’s structural integrity and add weight. However, since Embraer’s mega window dimensions are the same as that of a standard exit in a commercial plane, the company’s engineers will simply be putting glass where they would normally put a door. Embraer pushed this boundary by leveraging its experience of creating a Maritime Patrol aircraft — the Brazilian Coast Guard’s ERJ-145 — that had an observation window similar to this one.
“I’VE ALWAYS BELIEVED THAT WE SHOULD BE ABLE TO EXECUTE THE CUSTOMER’S DREAMS AND PASSIONS IN AN AIRPLANE”
Electric shades block out light when passengers want to sleep. Anti-fogging protection and electro-chromic glass allows tinting and shading of the multilayer windows. Skylights are installed as well — a feature not new to private aviation — but this will be the first time we’ll see this on a large jet with a pressurised cabin cruising at 35,000 feet.
The Japanese-inspired design also eschews linear, forward-facing seats for lounge areas that reflect an organic flow of space. There’s also a fully equipped kitchen, a master bedroom suite, a spa-like two-person shower, and high-tech entertainment systems. “I’ve always believed that we should be able to execute the customer’s dreams and passions in an airplane,” says Beever. “We’ve proven to ourselves that we can make this, and when a Lineage customer is ready to order this plane, we will make it.”
