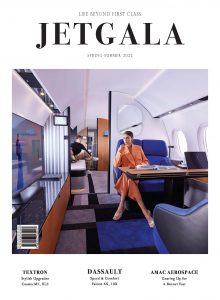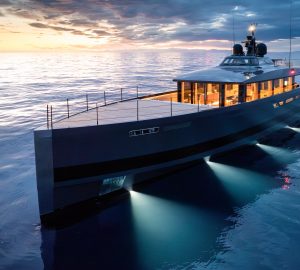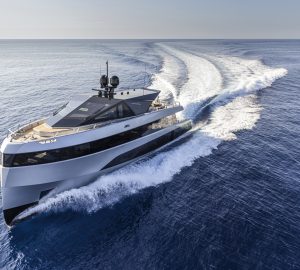Superyacht Brandishes New Design Direction
Smoked-oak, grey limestones, cream leathers and linen wall finishes replace traditional marine design elements
Posted on 30 May 2022.
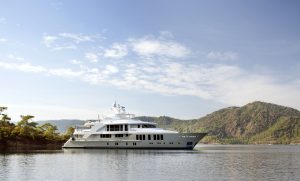
When Tara Bernerd & Partners were signed on to undertake the interior design of the 47-metre superyacht M Y Orient Star, they were handed a brief that intimately followed the lifestyle demands of its three owners. It became clear that ‘sporty’ and ‘understated’ were the directions they would pursue, and in turn depart from the usual signifiers of marine design while staying super luxurious.
So the highly polished woods gave way to wide, grey, smoked-oak floors held together by traditional joinery, along with warm grey limestone, woven cream leathers, polished plaster and linen finishes for the walls. The team worked with B&B Italia, Minotti, Holly Hunt on the furniture, mixing select pieces with retro pieces and Murano glass from Talisman.
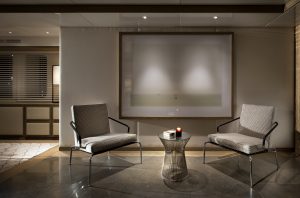
Salon
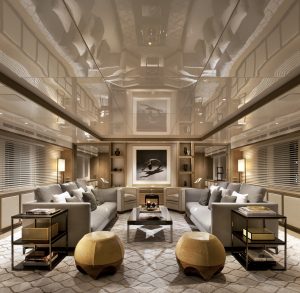
A large, open-plan salon/lounge with a bar dominates the main deck, giving Bernerd an opportunity to highlight the room’s symmetry, underlining it with a couple of sofas facing each other. On one side are armchairs balanced on the other by Amy Somerville’s Objectivity Stools. Underfoot is a bespoke fitted rug that covers the wooden floor. A dramatic artwork in black and white is the entire space’s focal point.
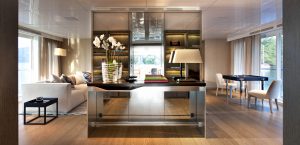
A calm monochromatic palette with greys white linens, leather and textures bringing in warmth through contrasting dark walnut and antique brass metal. The linen wrapped wall panels and smoked timber flooring bring a home from home feeling.
The eye-catchingly reflective high gloss white ceilings with coffer details makes the space appear even larger to maximise the ceiling height. To each side of the room, textured cream leather inset joinery has been positioned beneath each window, allowing for much needed storage spaces.
Dining Room
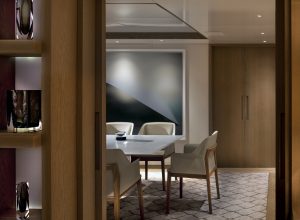
Double automatic doors on each side of the main salon lead directly into the inside dining room. This is a beautiful space, suitable for the most elegant of dinners.
Master Cabin
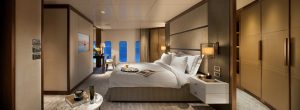
The spacious master cabin is on the main deck. By placing the king sized bed sits in front of a headboard that has been pulled forwards, this allows for a walk-in wardrobe feel to the leather clad wardrobes behind. The bathroom has been finished in an elegant mix of mid tone woods and Arabascata marble.
Corridors
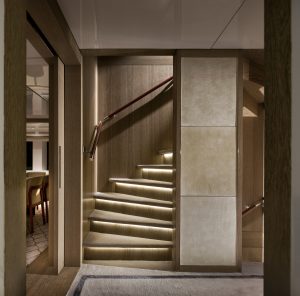
Unexpectedly for a yacht, the corridors and stair case have polished plaster walls, with antique brass detailing between each panel. The staircase has leather-wrapped banister rails, whilst the pale cream carpet has a darker border that follows the lines of the corridor itself.
Sky Lounge & Bar
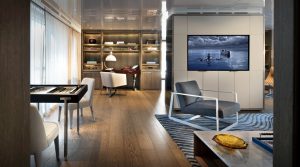
The Sky Lounge and Bar are situated on the Bridge Deck. The calm colour palette continues, with additional pops of colour coming in through the selection of art and accessories. Clever space planning to conceal structural columns are integrated into a large TV/storage unit in the Sky lounge.
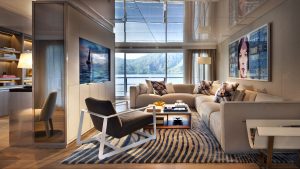
On each side of the bulkhead there are hand crafted bookcases, with an integrated desk on one side. Playful touches abound, such as a freestanding backgammon table.
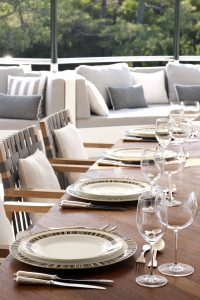
The exterior spaces were as much a part of the overall yacht design as the interiors. The aim was to continue the fresh mood of the interiors seamlessly onto the entertainment decks. Tara and the team selected everything, even down to the crockery for informal and more formal dining.
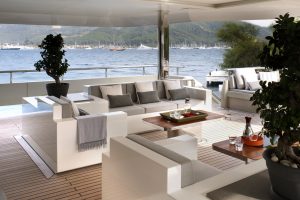
Key Figures: M Y Orient Star
Boat Yard: CMB Yachts, Antalya, Turkey
Length: 47m
Cabins: x1 Master cabin, x2 twin cabins, x2 double bed cabins, x1 captain’s cabin (crew quarters)
Lower Deck: guest cabins
Main Deck: Saloon & master cabin
Bridge Deck: Sky lounge, Bridge and Captain’s cabin
Fly Bridge: Sun loungers, bar
