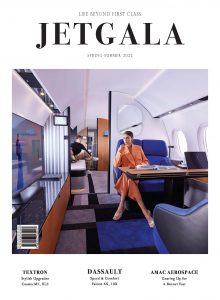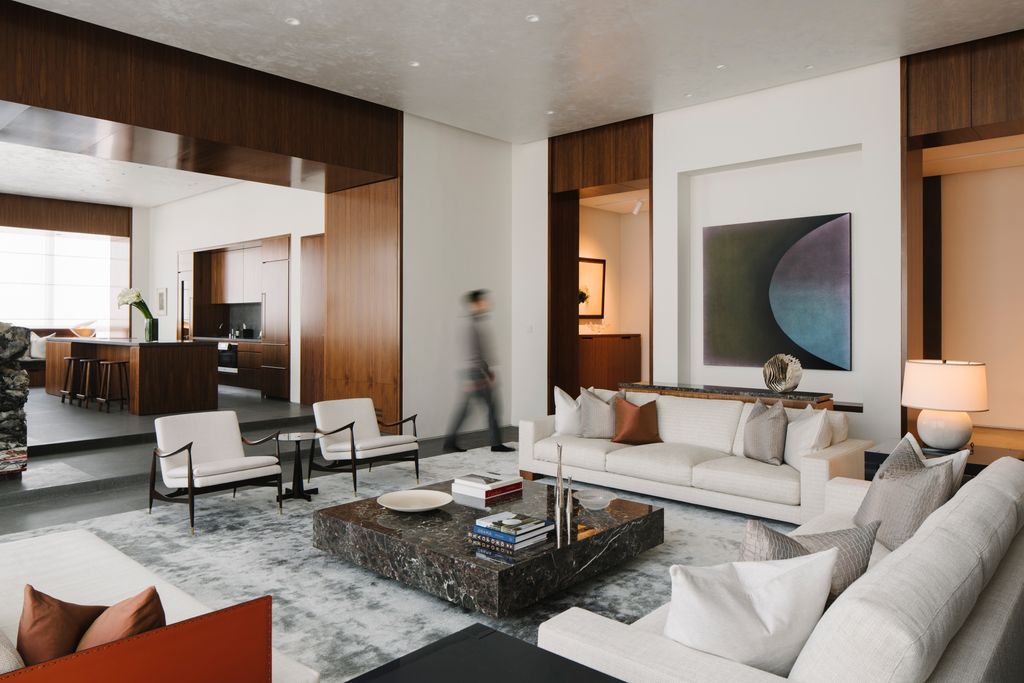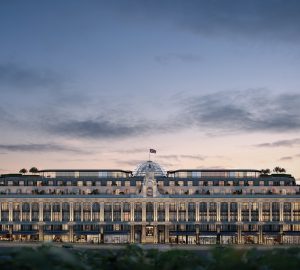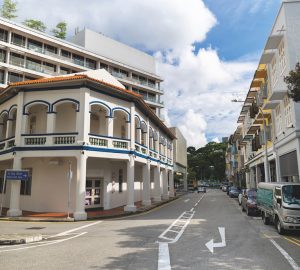A Blank Canvas
Room for an art collection and space for a growing family were the major considerations for this beautiful project by Brewin Design Office.
By Teà Villamor
Sometimes a blank slate is what you need to build the house of your dreams, as this family in Jakarta, Indonesia learned.
When the family of three took possession of their 4,200 sq ft, three-bedroom apartment it was completely bare – essentially just a shell, without any finishes and wet areas like the kitchen and bathrooms. It was largely a concrete box with windows. This was the unique selling point for buyers at the Keraton at the Plaza as it allowed owners to completely design and furnish their space to their specification.
For the design of their dream home, the new owners got in touch with Brewin Design Office (BDO), to completely transform the space from the ground up. This means not just taking over the interior design, but also including customising and procurement of furniture and fixture.
It was a project that BDO relished doing as it allowed them to take control of the project from the start, with constant inputs from the clients, something that the firm has always been known for.
Since 2012, it has completed over 65 interior and architectural projects, from residential spaces into commercial projects in Singapore, China, Hong Kong and Indonesia.
Says BDO founder Robert Cheng, “Regardless of scale, we have stayed true to our DNA and approach where we collaborate with artisans and builders internationally to produce bespoke spaces…We have developed a language in the superluxury residential space that has been redefined and translated into more commercial settings such as hospitality and corporate spaces.”
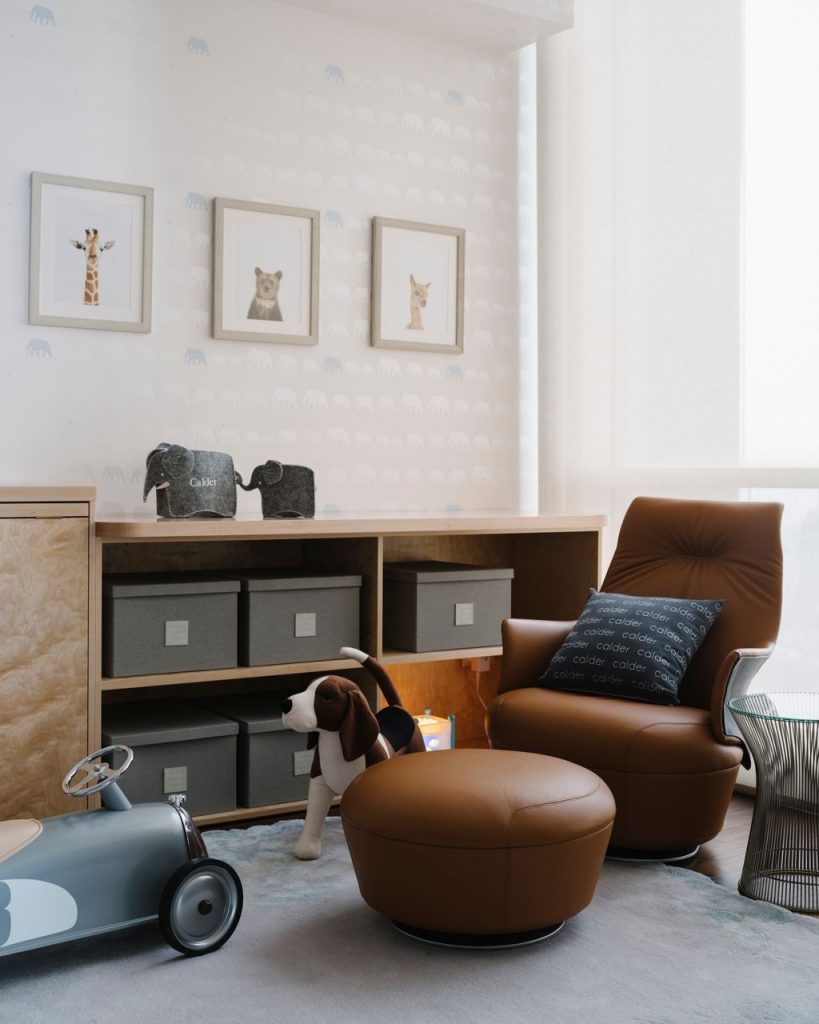
For the Keraton project, it helped that the brief was straightforward: The client had growing children and also a passion for art. The apartment had to allow for sufficient space for their growing family and also showcase their growing art collection. In addition to living and dining rooms, they required three bedrooms and a family room. Also a priority: Sufficient wall coverage to display existing artwork as well as future works that they might acquire.
Art gallery corridor
Several layouts were thought of before the final one, in which the entry vestibule connected to a long gallery corridor that essentially became the backbone of the house, connecting the common and private spaces.
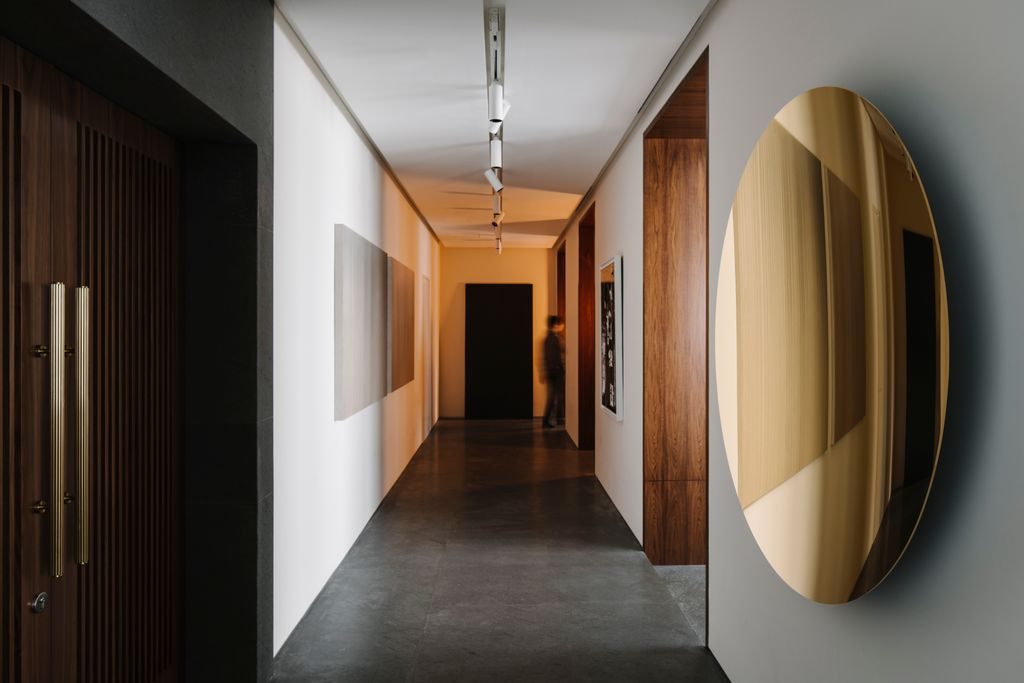
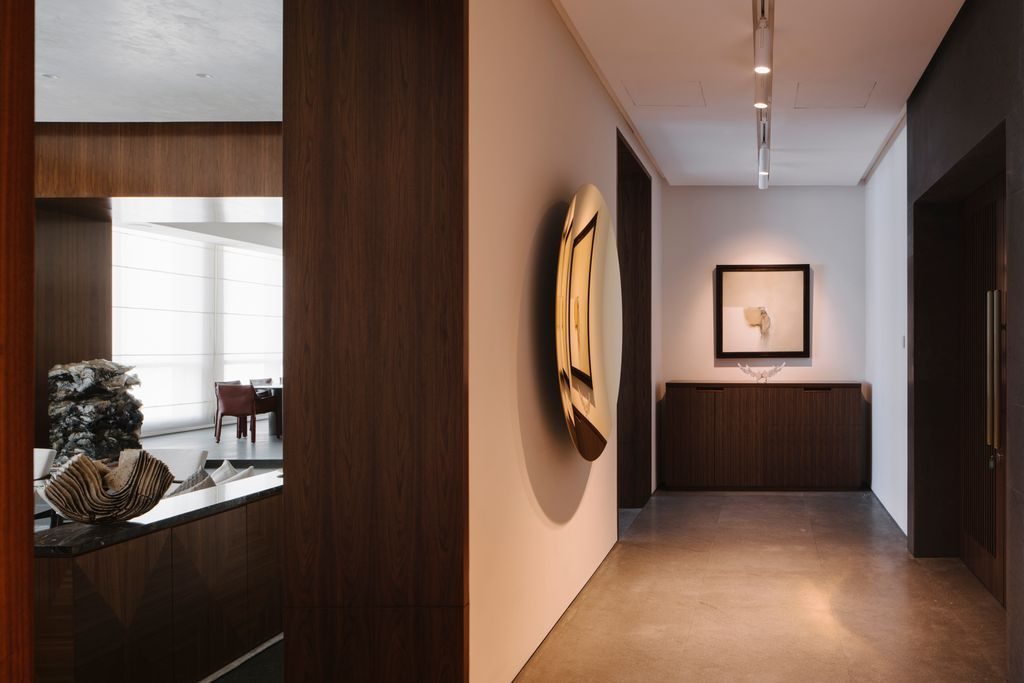
Because the corridor measured 2.2m x 15m long and had a high ceiling, it was the perfect space to showcase the owner’s artwork, providing an interesting prologue to the rest of the abode. Visitors walking down the corridor are given a visual treat from the artwork displayed.
Living spaces followed the building’s structural grid, which divided into four equal bays. The living, dining, kitchen and back of the house were in two bays while three bedrooms and the family room were in another two bays. The family room is the first room a person enters as one exits the artwork corridor, while the three bedrooms are located beyond the family room.
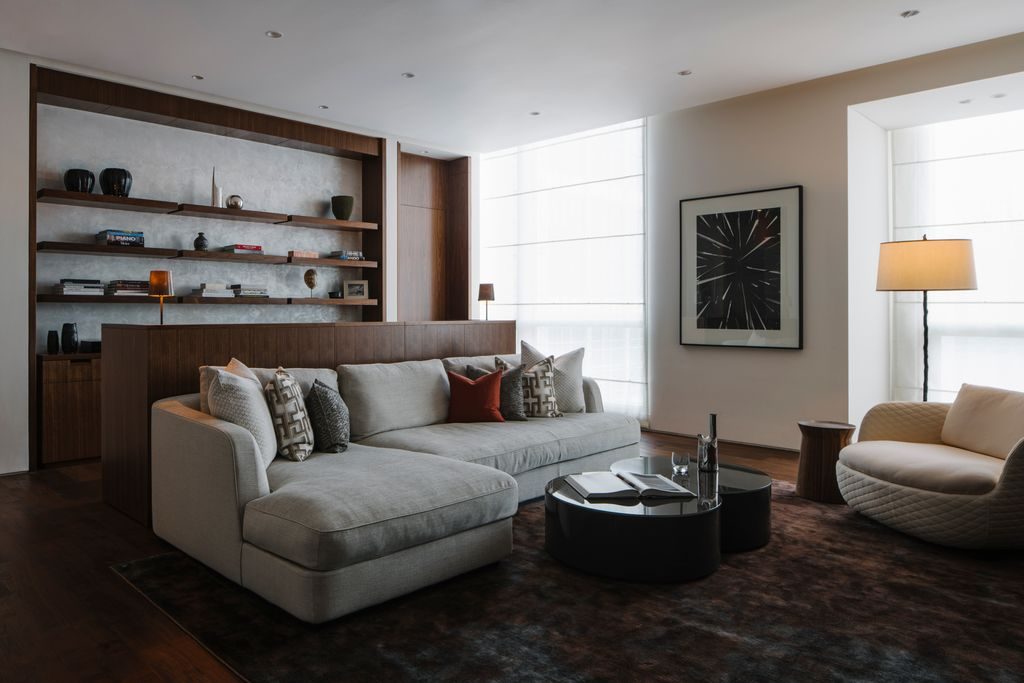
Rooms were also demarcated by the different floor levels in the apartment, which was caused by the drainage pipes and their gradients when connecting the bathrooms to the building shafts. BDO worked around this and strategically designed the locations of the bathrooms such that the floor of the main living
room did not need to be raised. This also created a higher ceiling for the living room, allowing for an airier feel to the room.
Interesting features
Aside from the corridor, wall niches also allowed the family to effectively frame an artwork, window or a piece of furniture, as seen in the dining room where a three-metre long window sofa occupies pride of place in one of the niches. The niches give the rooms an interesting character while also delineating one area from the other.
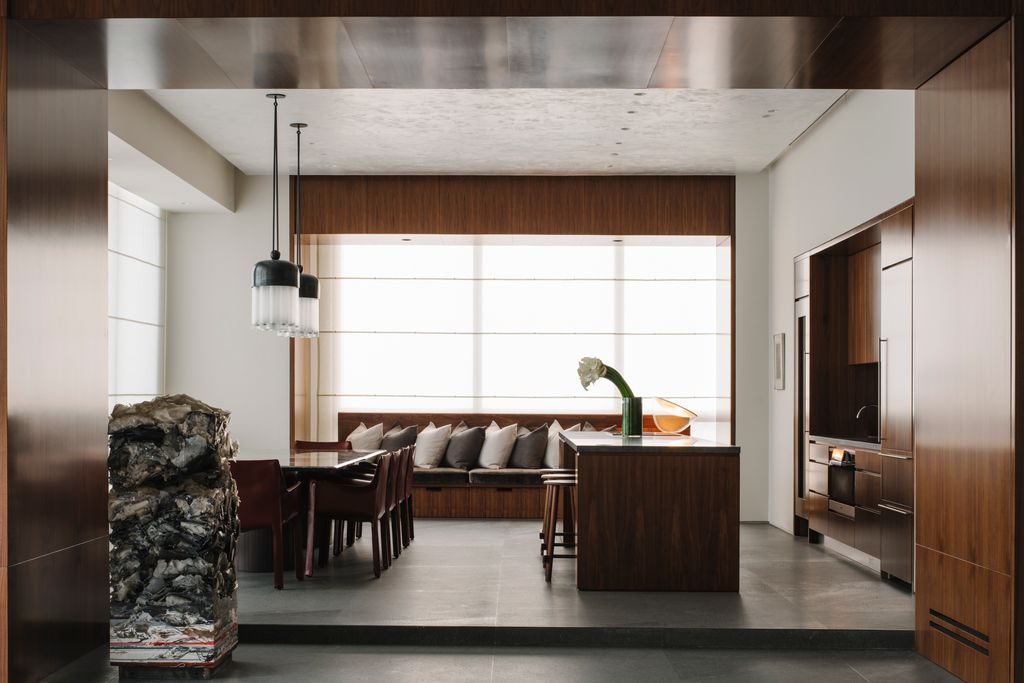
Another interesting feature of the house are the door portals. These, along with the niches were made using dark American walnut timber and allowed for visual differentiations of the spaces. The door portals have a depth of 40cm, effectively creating a frame around the room as if it were an artwork as well. The largest of the portals frames a shallow step that connects the living room and the raised dining room.
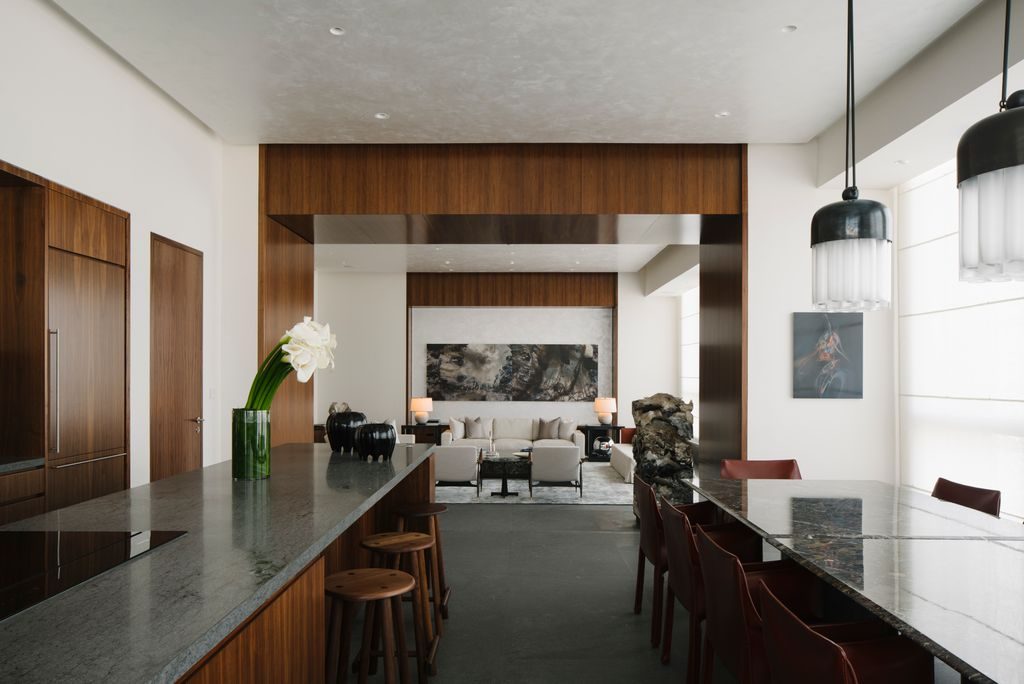
Sumptuous materials
Throughout the apartment, BDO used materials that complemented the spaces. American walnut was used to complement the black granite stone floor in the public areas, while the same wood was used as flooring for the private quarters.
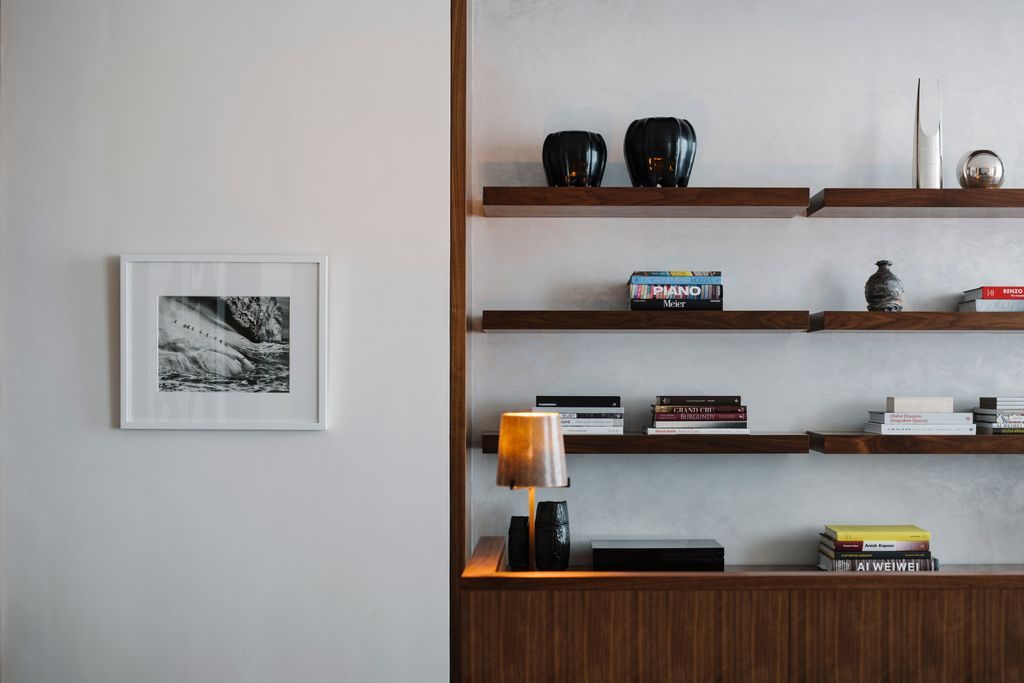
Wall and ceiling surfaces had an application of Venetian stucco in an off-white silver colour. Aside from the apartment design, BDO also custom-designed the hard furniture (both loose and built in) using rare marbles and timbers. The firm also designed the joinery, which was fabricated by a cabinet maker in Australia. A range of solid timbers for the complex joinery were used, such as American walnut, figured maple, and figured sycamore – materials that are not as common or readily available in Southeast Asia. Antique chairs such as the armchairs are by Dinamarquesa while bathroom fittings and fixtures are from Lefroy Brooks.
